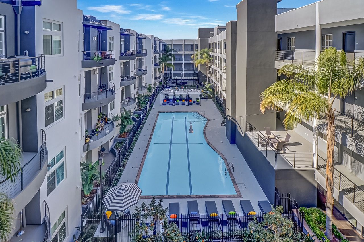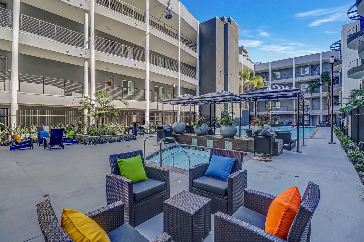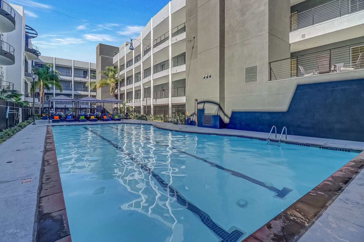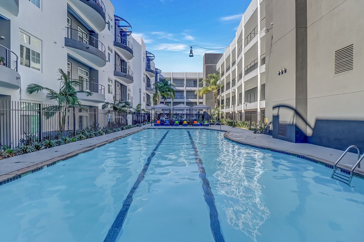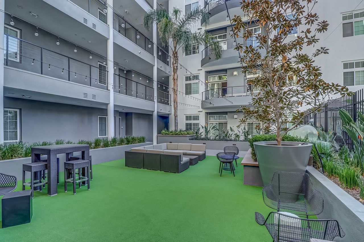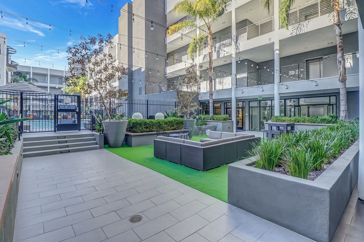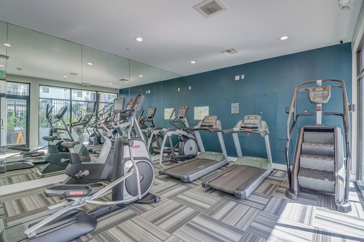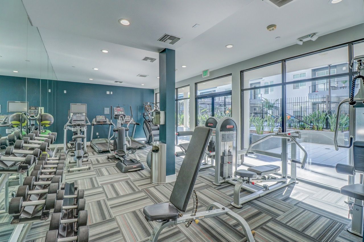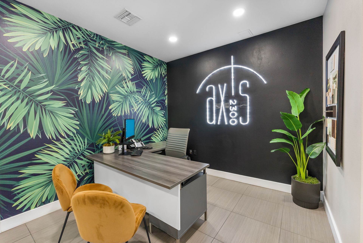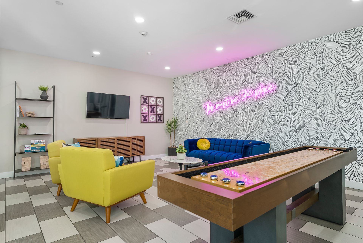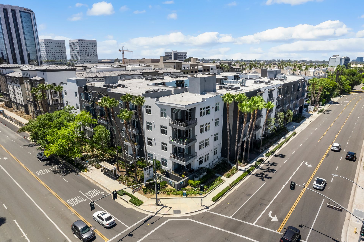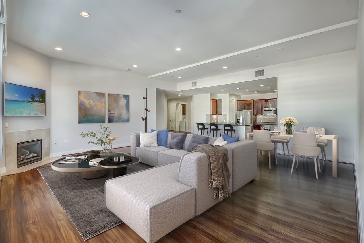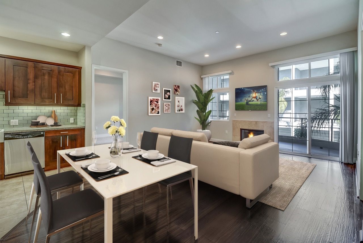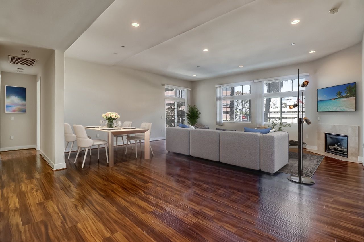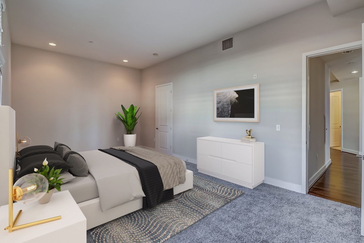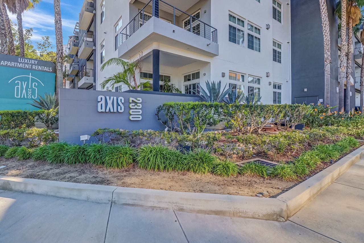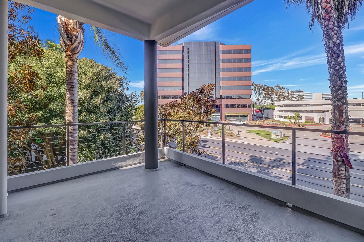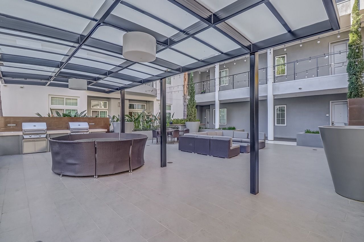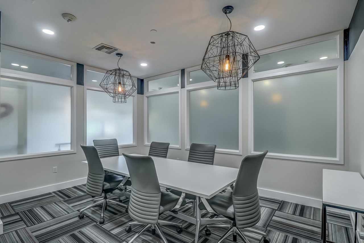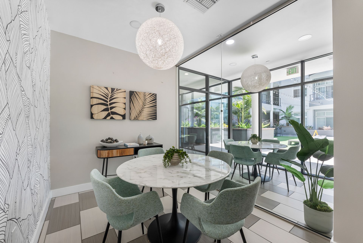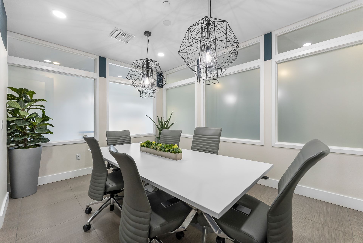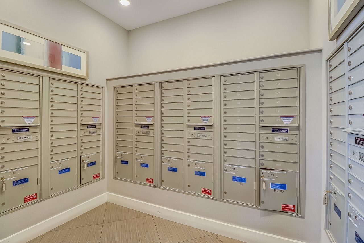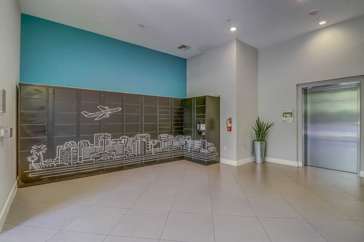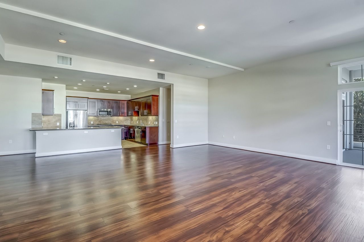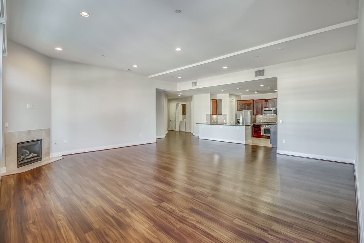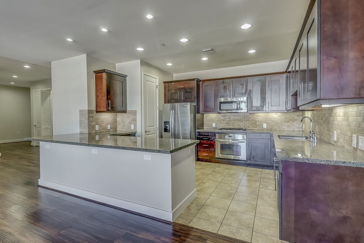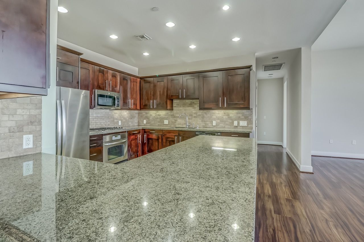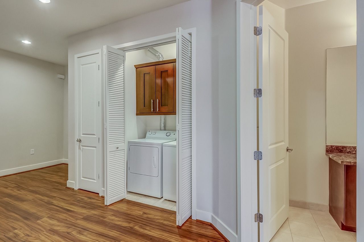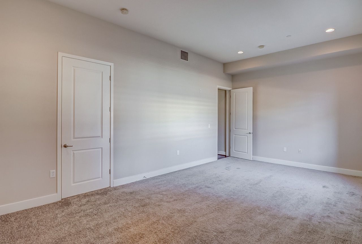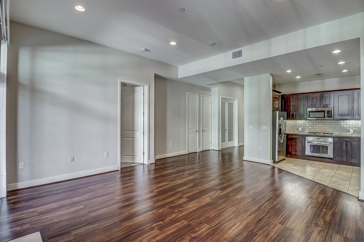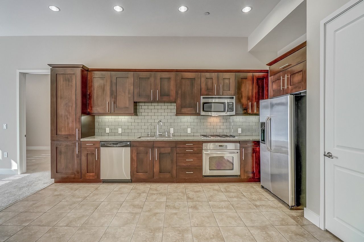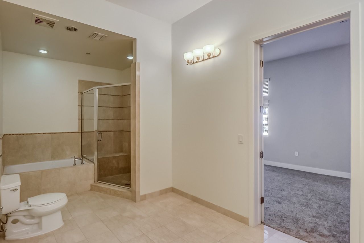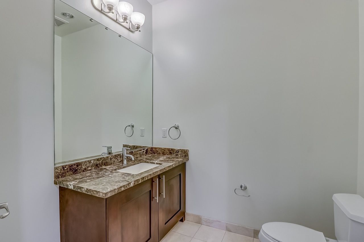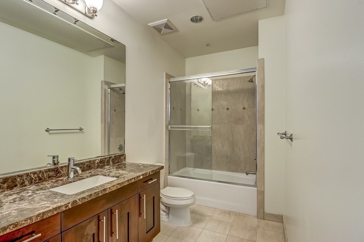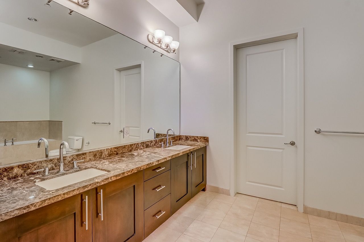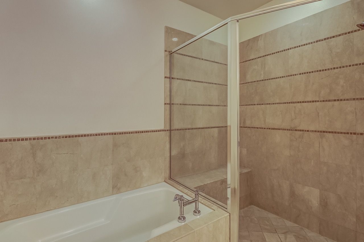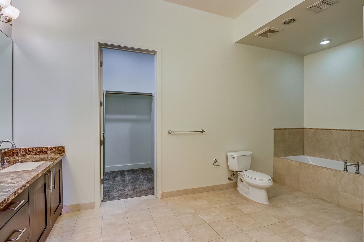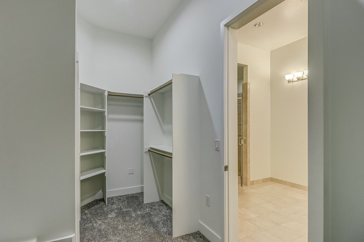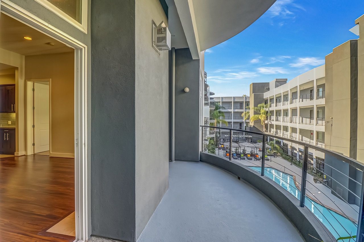At AXIS 2300 Apartments,
we treat every resident like a VIP
Live Happy®

"We moved to Axis earlier this year. Wonderful and huge floor plans! The staff are very responsive to any concerns we may have. Shout out to Emily and Amy for helping us through the application process because it seems like a lot at first. We love our new home along with our fur babies."
Christine P. (Yelp)
Button
"Been living here for about 4 months and absolutely love it. Apartments are beautiful and very spacious. Grounds are kept very clean and well maintained. Love the pool and jacuzzi and the fitness room is a bonus. Beautiful BBQ and firepit social area. Management is very polite and resolves issues promptly. Very quiet and love all the neighbors."
John 2. (Yelp)
Button
"I have been living in this community for six years. Recently, the management team has changed, and they have done a great job providing a better customer service and maintenance team. Things such as carpet cleaning, building maintenance, painting the building, and responding to tenants requests have been improved. Especially during COVID, they supported the tenants perfectly. I recommend this community ."
Sepehr E..
Button
VISIT US
2300 Dupont Drive
Irvine, CA 92612
Open Daily 9AM - 6PM
© All Rights Reserved.
ADVANCED MANAGEMENT COMPANY
AMC operating under CA Dept. of Real Estate License #00881503


